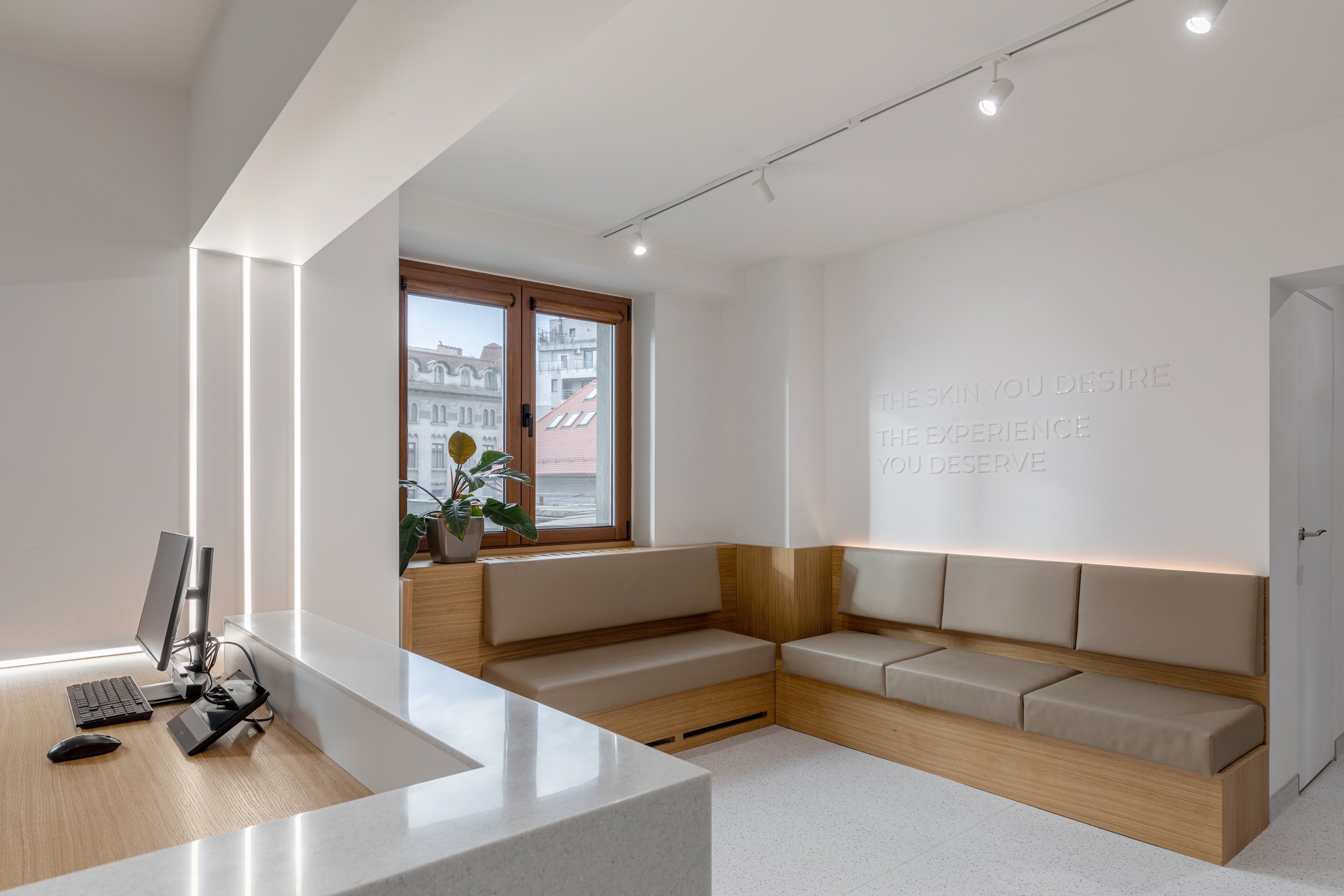
Well-being state
Program - Healthcare
Phase - Interior Design / Visual Identity
Stage - Completed
Area - 100 sqm
Project made in collaboration with Interior Volum Studio
Photo Credits - Sabin Prodan
Client - www.drhatamiafshin.ro
HA Dermatology Clinic - Bucharest, Romania
We believe that in the future all the healthcare spaces will turn to improving the general well-being of the patient and pay more attention to the direct environment where the patient is healing. This is where the interior design can really help.
Therefore, since we got the opportunity of designing a dermatology clinic, we decided to apply this line of thought. Starting from this we wanted to offer the patient a well-being state inside the clinic.
We created a balanced space without having the need for a material or object to pop-up. This is also an opportunity to sell not only the treatment but also the space experience. The better the patient feels in the space the more likely he would return for a consult and not try another clinic.
Talking about the clinic esthetics or even spa esthetics, we found a common language with the use of warm, natural and neutral materials and colors.
The space is subtle and settled. The waiting area and the reception area are considered as one space and they both have complementary finishes. The different materials and colors create an atmosphere of calm and well-being.
We used natural oak veneer and neutral warm colors.
Each space of this clinic is designed to create a spa-like environment, where the design focuses on the human well-being. The flow diagram comes quite natural, patient enters waiting room, goes to consultation room, then to treatment room and exits through a different flow directly into the reception and waiting area.





























