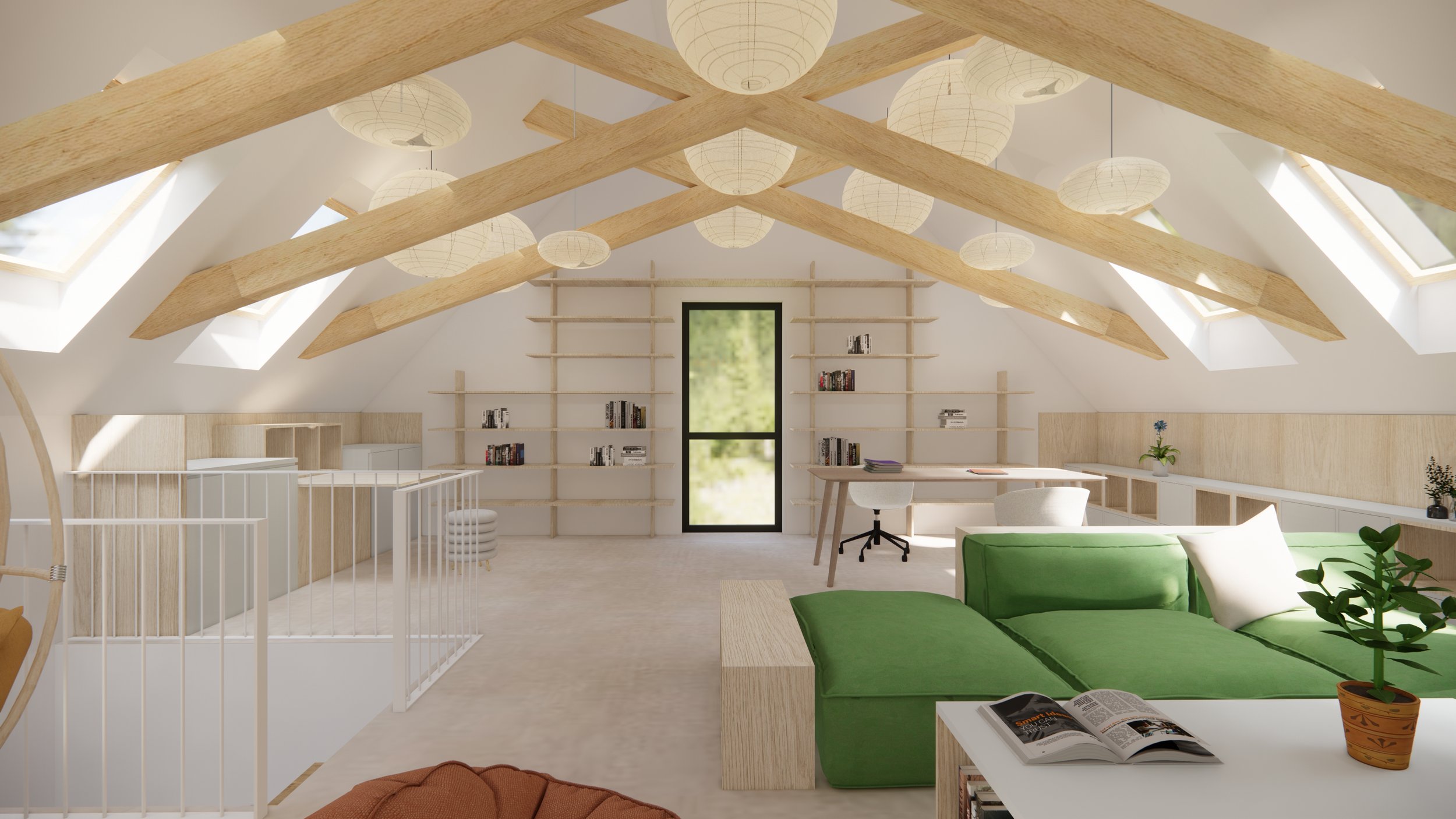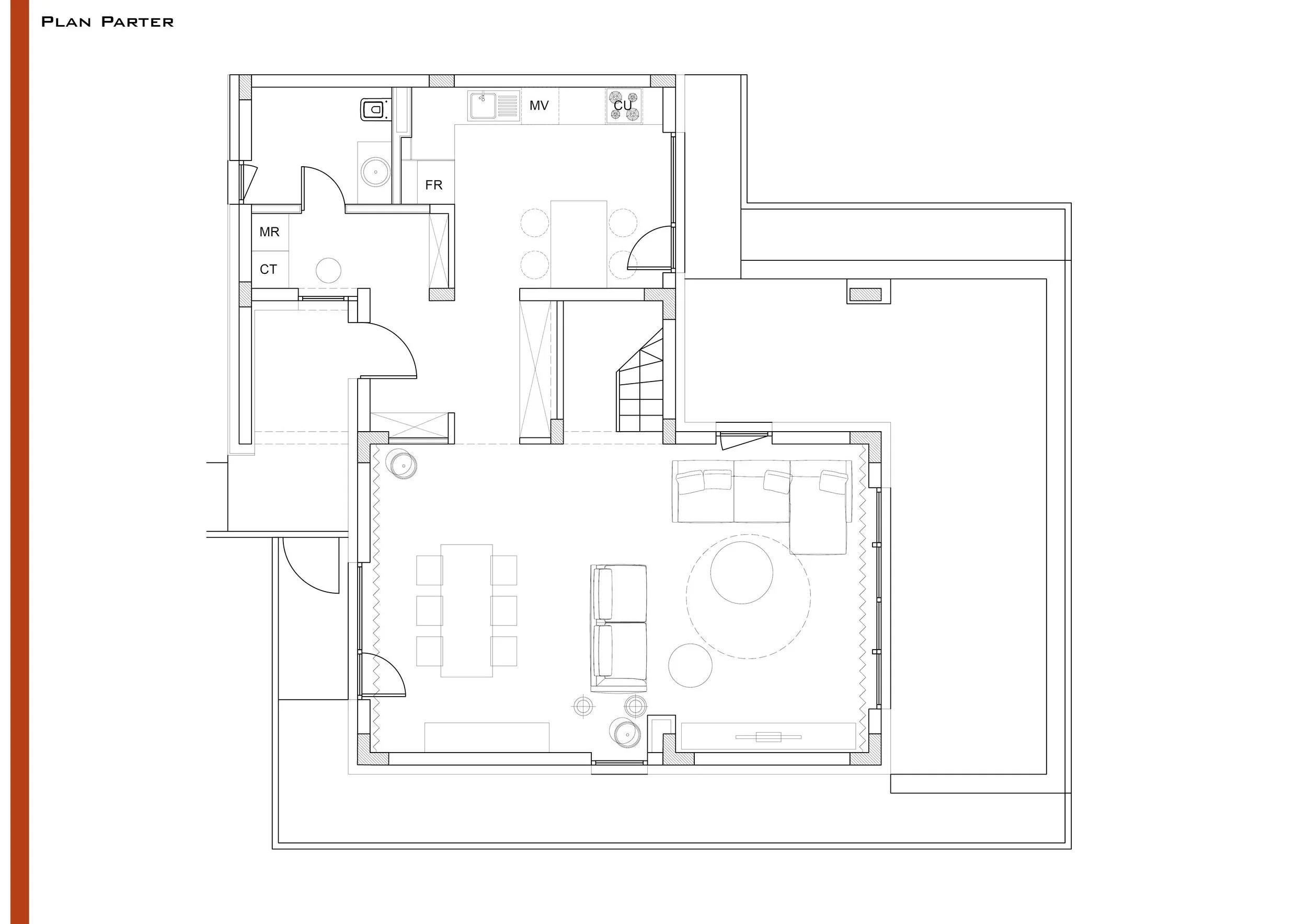
Relaxing Indoor Spaces
Program - Residential
Phase - Interior Design
Stage - Under Construction
Area - 250 sqm
House AF - Colina Lac, Saftica, Romania
House AF is designed for a couple in their 30s and their 6- and 10-years old children. They are entrepreneurs and have travelled the world a lot.
Therefore, their approach to interior design is quite joyful, relaxed and comfortable. They are willing to try different textures and wallpapers on the walls.
This couple is far away from having a minimalistic approach towards living.
The house is divided in 3 floors.
1st floor – day area (living room/dining/kitchen)
2nd floor – night area (master bedroom/girl’s bedroom/boy’s bedroom)
3rd floor – attic area (multipurpose room - family/study room)
The inspiration for the design of the attic (3rd floor)
When the height allows the ceiling becomes the “4th dimension” to work with. In this case the paper lamps are meant to soften and “diffuse” the ceiling up to the point where it becomes fluid and the height becomes imperceptible.
The attic is designed as a multipurpose room. Divided in two parts it serves as a study-library area and a second living room. The living room has a large table, a generous L shaped sofa and a hanging chair and can very easily become a game area. This space also contain a lot of hidden storage to hide home stuff you don’t frequently use.






















