The story of the transition from the countryside to the city
Vanke Showroom - Shanghai, China
Vanke is one of the leading real estate Chinese groups. Currently Vanke is making the transition from building residential compounds to creating and developing commercial projects adapted to the city and its inhabitants.
Located in Vanke’s headquarters from Shanghai the main purpose is to promote the new generation of shopping mall fully dedicated to the customer.
The inspiration for the design concept came up from noticing the transition of people moving from the country-side to the city. The interiors of the showroom are based on five major elements of the city, consisting in the “protection wall“, the “house”, the “market”, the “landscape” and the “culture”.
Surrounded by the peripheral “Landscape”, stepping onto the slope inspired by the concept of “protection wall”, entering the box-shaped “house”, you will reach the core value of the showroom, discovering Vanke’s “culture” and exploring the “market”, the group’s commercial projects.

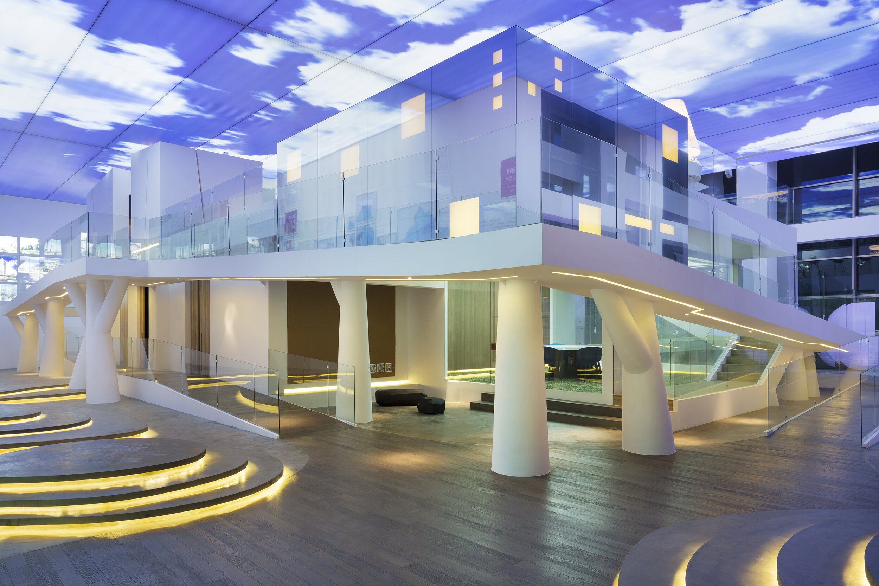

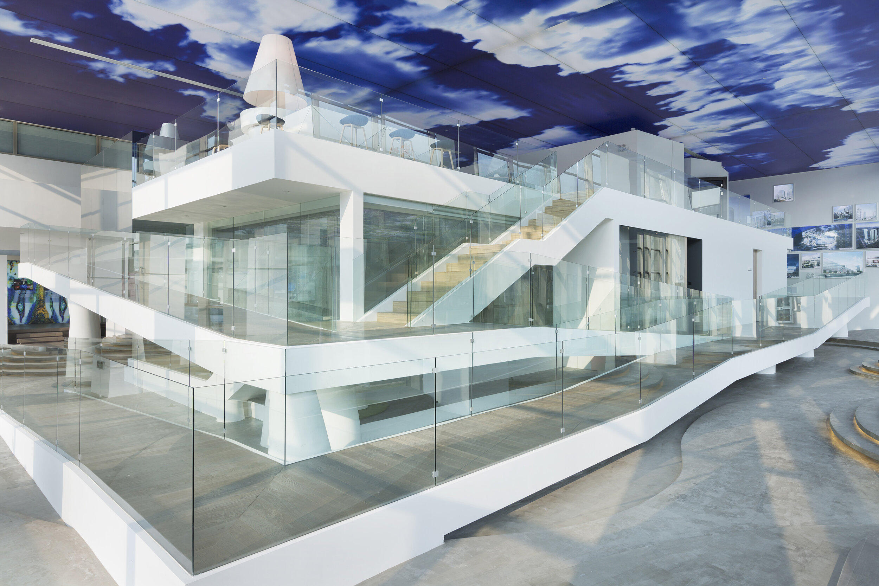
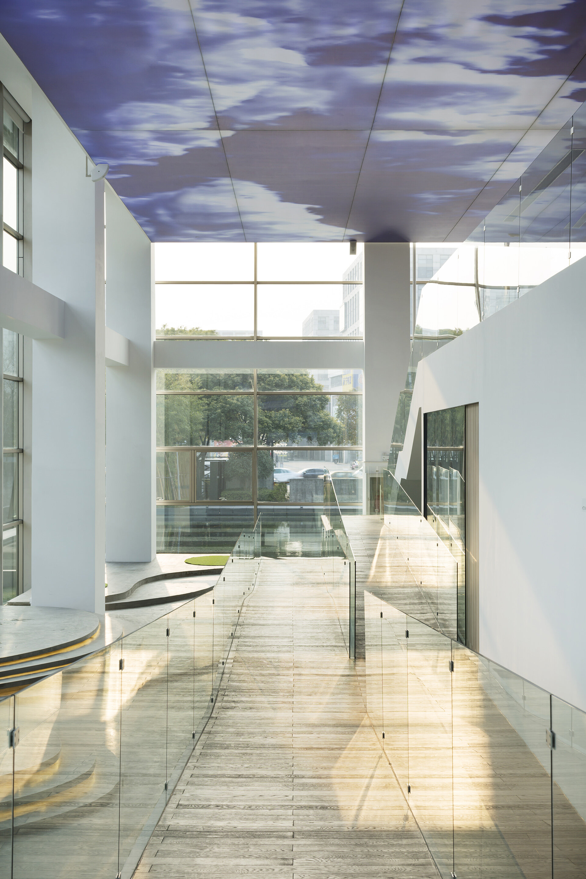
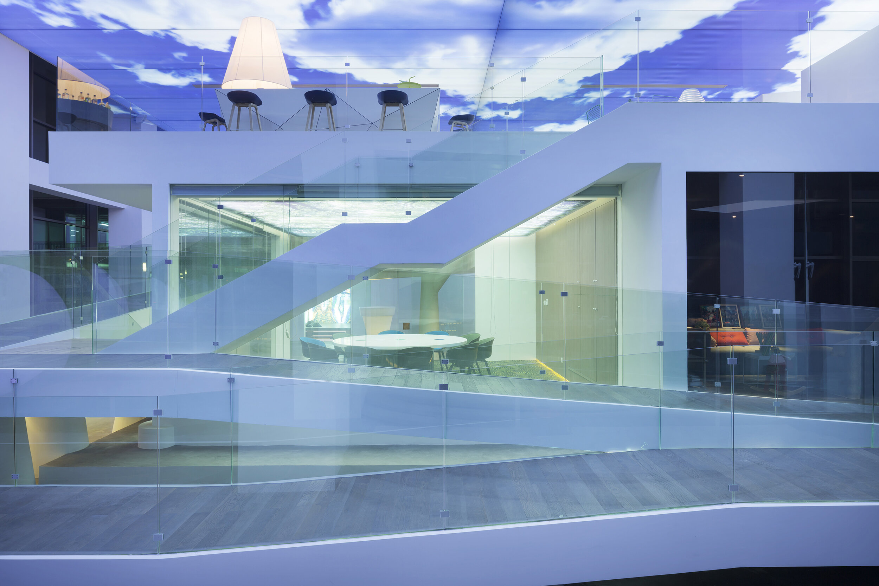
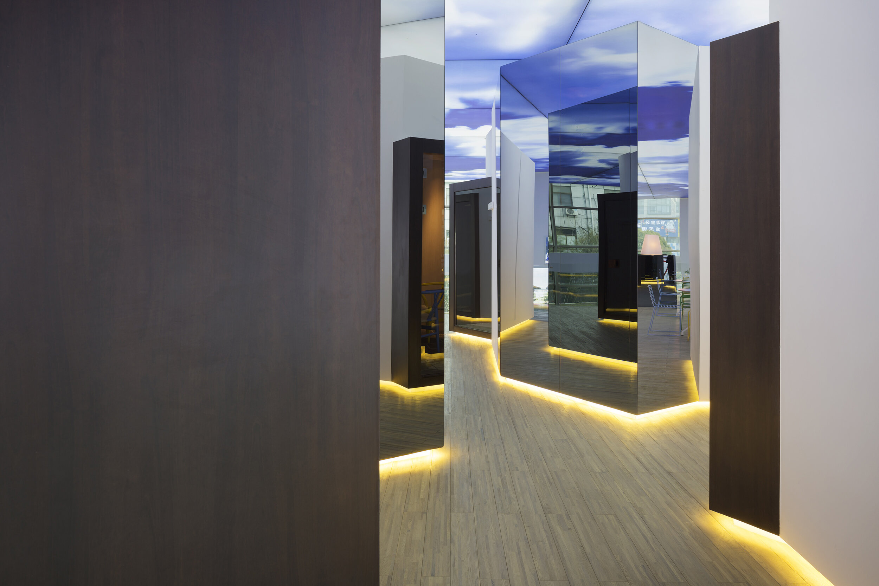
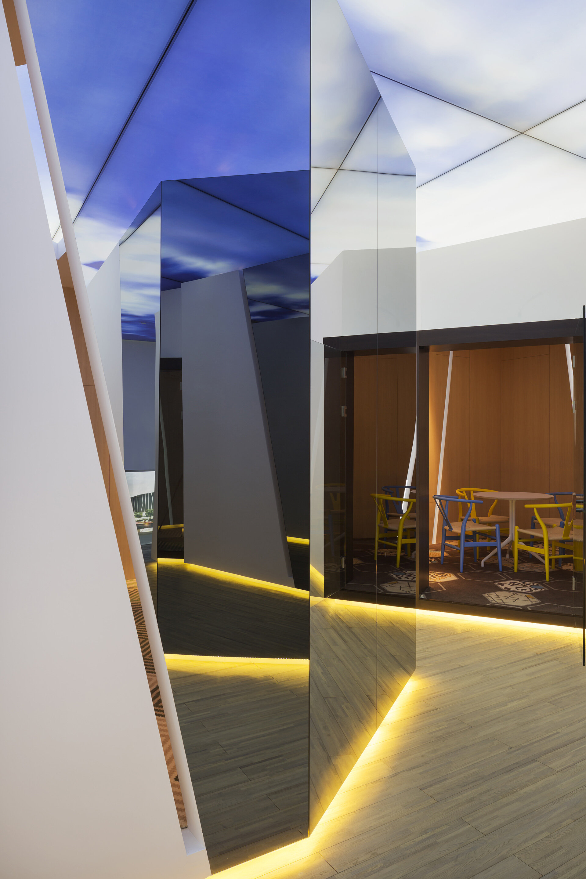

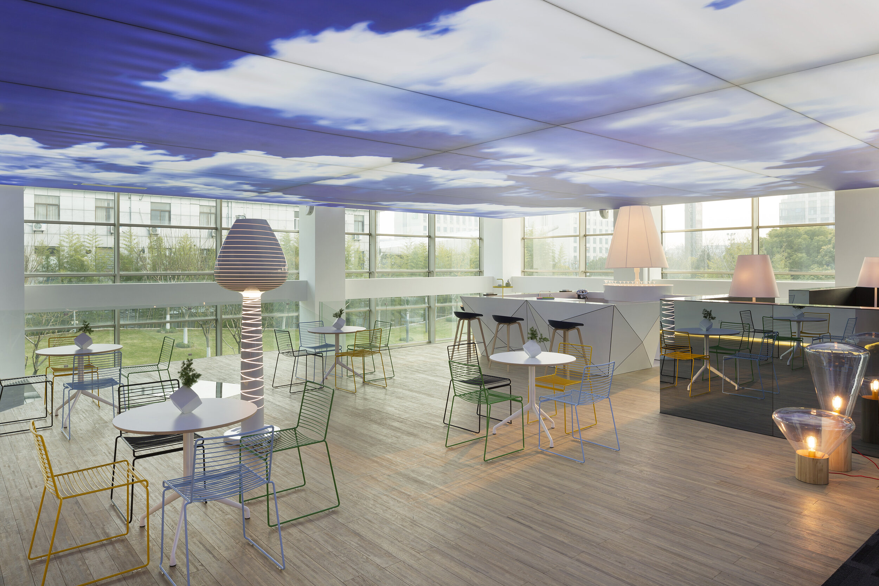
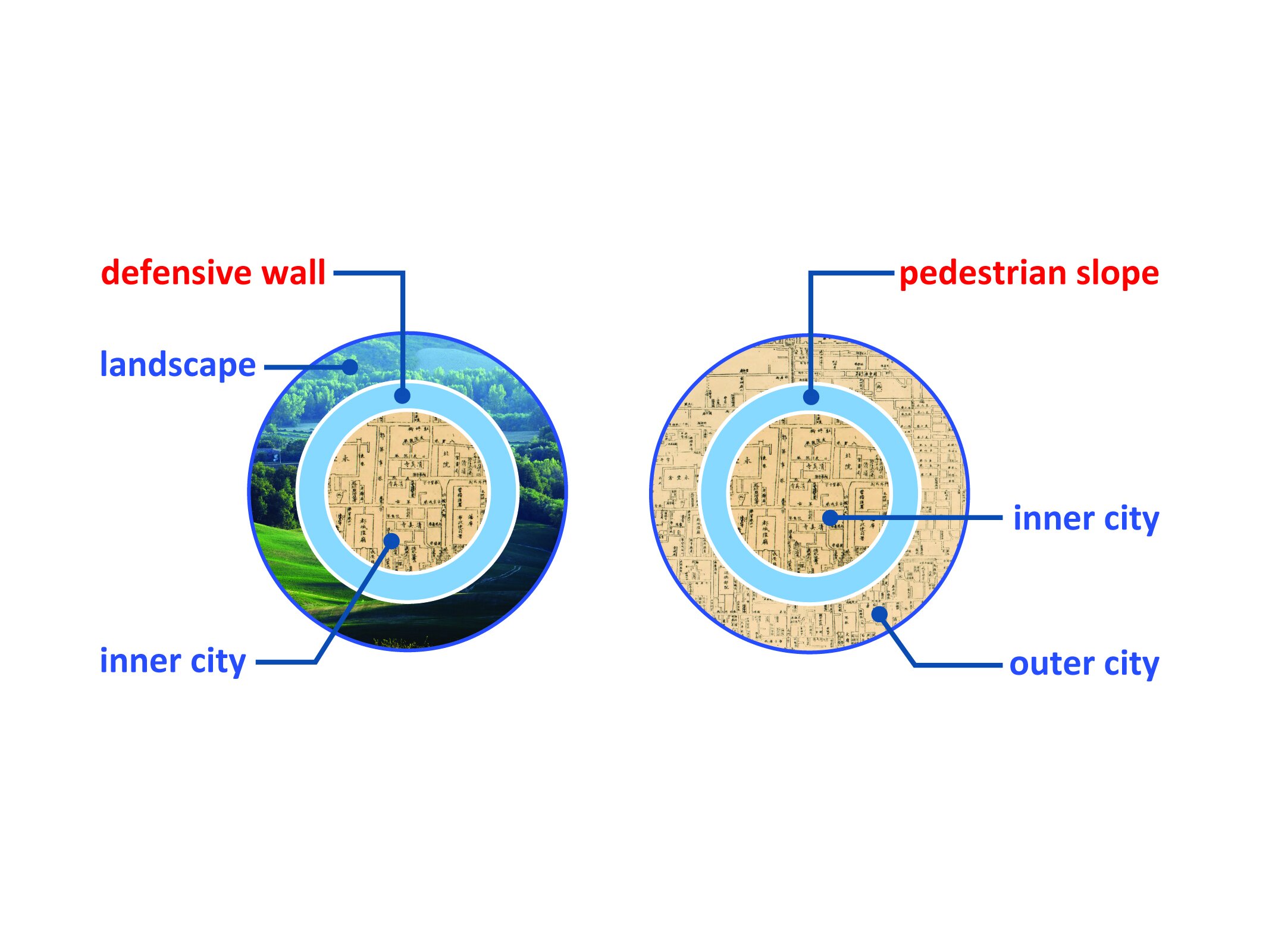
Program - Sales Centre
Phase - Architecture and Interior Design
Stage - Completed
Area - 900 sqm
Client - Vanke China
Architecture and Interior Design made by Dariel Studio Shanghai with Thomas Dariel as Design Director and Ruccu Corfita as Project Architect.
